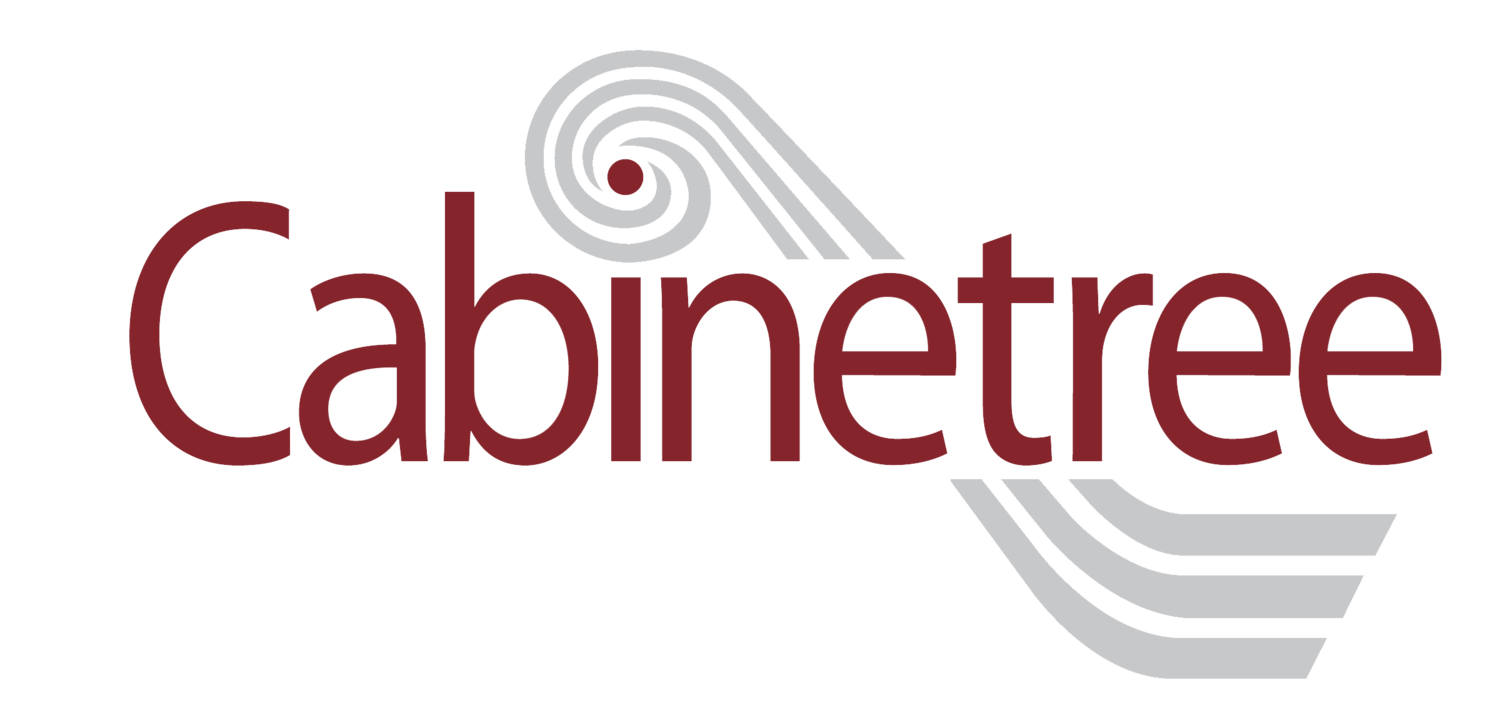Site Preparation
Is your job site ready?
Below you will find listed our minimum site requirements in order to ensure a smooth and successful installation.
Safety & Precautions:Driveways and walkways are clear of loose or slippery debris. In the winter all pathways must be salted and shovelled.
There is clear and direct access to an entryway from our truck (i.e. we are not responsible for carrying cabinets through unsafe pathways that could cause damage or injuries). Our crew will take all precautions to protect your flooring by use of tarps and floor mats.
The space we are working within is a construction zone. Please ensure all obstructions are removed from the working area, including children, pets, furniture, etc.
Our installers require space to set up tools and saws indoors in an adjacent room for all necessary cuts. If there are any issues with providing the required indoor space, installers may move to a garage, or outside (weather permitting), if absolutely necessary and conditions are agreeable to do so.
If you would prefer, we can seal the room upon arrival to mitigate the transfer of dust. There is an additional charge for both dust sealing and cutting outdoors.
All railings (permanent or temporary) on stairs/openings MUST be installed. Our installers will not work on job sites where basic safety protocols are not met.
Walls, Trim & Flooring:All walls and bulkheads have been drywalled, taped, and sanded. With primer and paint applied, we recommend that any touch-ups be reserved for after our installation as inadvertent scuffs and scratches sometimes occur.
All trim around doors and windows installed, if possible. If they are not installed, Cabinetree must be aware of trim sizes prior to manufacturing to ensure proper clearances remain.
Flooring must be installed prior to our arrival, or in instances where this is not possible (laminate floating floors) a flooring sample and any underlay material should be left on site so toe kick can be precut. If flooring is being installed after our cabinet install it will be the customers’ responsibility to fasten the toe kick, or schedule ahead and pay for a return installation.
Plumbing, Electrical & HVAC:We cannot remove, cover, or reinstall electrical items, outlets, or switches that are directly wired to your home. Electrical must be reallocated to suit your new cabinet layout and must be completed prior to our arrival. Outlets that reside within closed cabinetry do not meet the Ontario Building Code and must be on a kill switch or capped off. This is the responsibility of the homeowner prior to our arrival on site.
All plumbing has been reallocated to suit your new cabinet layout, with rough-ins ready and capped off
Heating and cooling ductwork is in place (if applicable)
Appliances:We are not responsible for the installation of appliances. We are not responsible if your appliance is different from the manufacturer’s installation guide.
Built-in appliances must be on-site in order for our crew to complete any required cut-outs.
Delivery & Installation:If you request your delivery/install date changed, please be advised storage fees may apply.
Additional work outside the scope of your contract will be chargeable by the hour, plus material costs.

